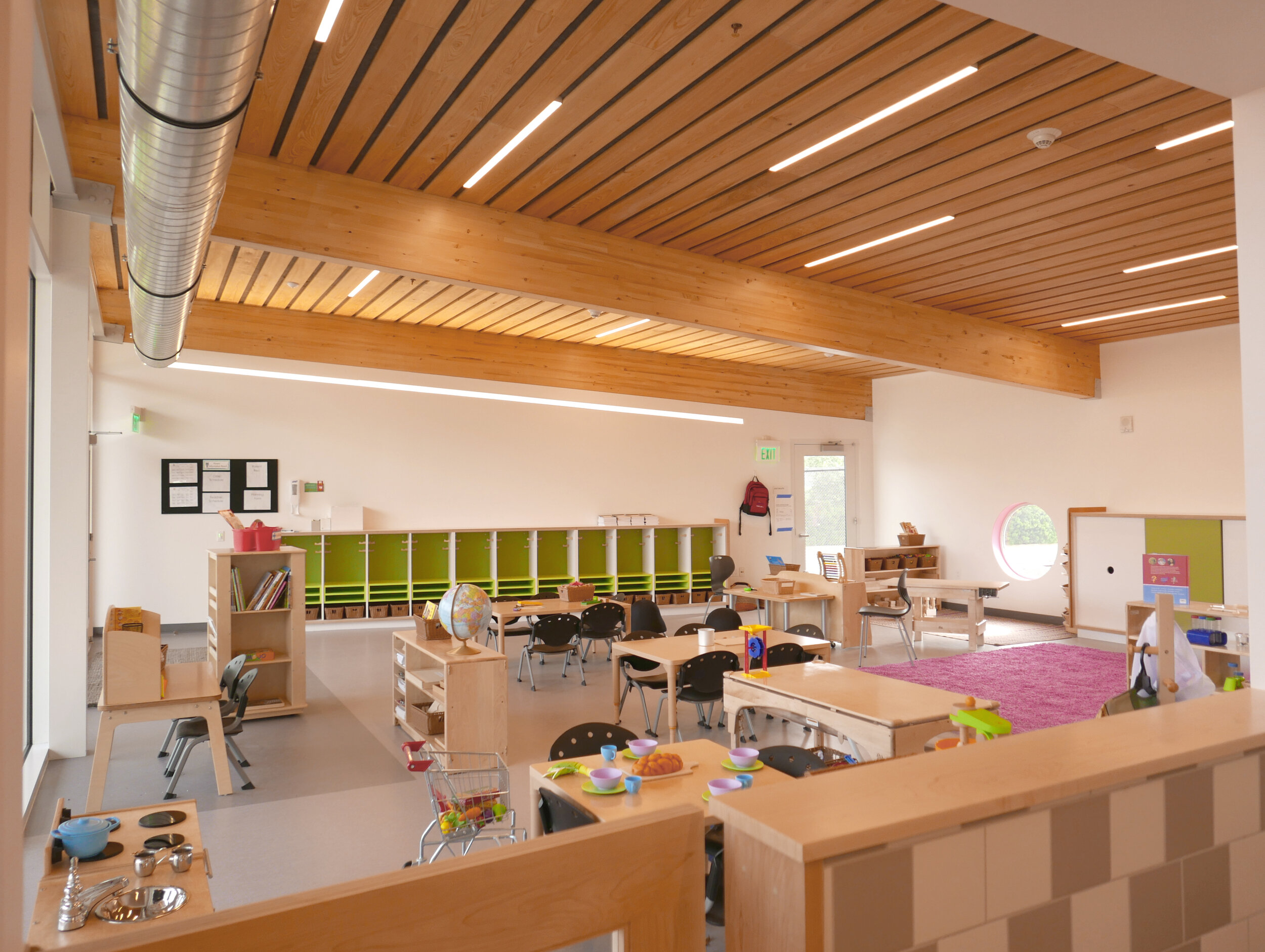
NBCU CHILDCARE CENTER
with RIOS
Location: Universal City, CA
Size: 8,600 sf building + 16,500 sf play area
Completed: 2018
The new ground up childcare facility for NBCU employees serves 220 children ranging from infants through pre-k. A total of 17 classrooms plus administration area and multipurpose area form a “u” shaped plan configuration with direct access to outdoor areas.
The building and playground are elevated above the parking lot level to provide separation from vehicular traffic and simultaneously emphasize the views to the San Gabriel mountains beyond. The roof structure, which floats over the classrooms and extends outside the classroom, provides a shaded indoor/outdoor transition space. The natural material palette or laminated timber & wood slat ceiling further emphasizes connection to nature and the outdoors.
Oak and willow trees populate the playground area and reference the local Los Angeles River flora which includes drought tolerant planting. Small arroyos and areas for water play as well as growing gardens provide children with opportunities to grow their own vegetables and learn about beneficial birds and insects.









