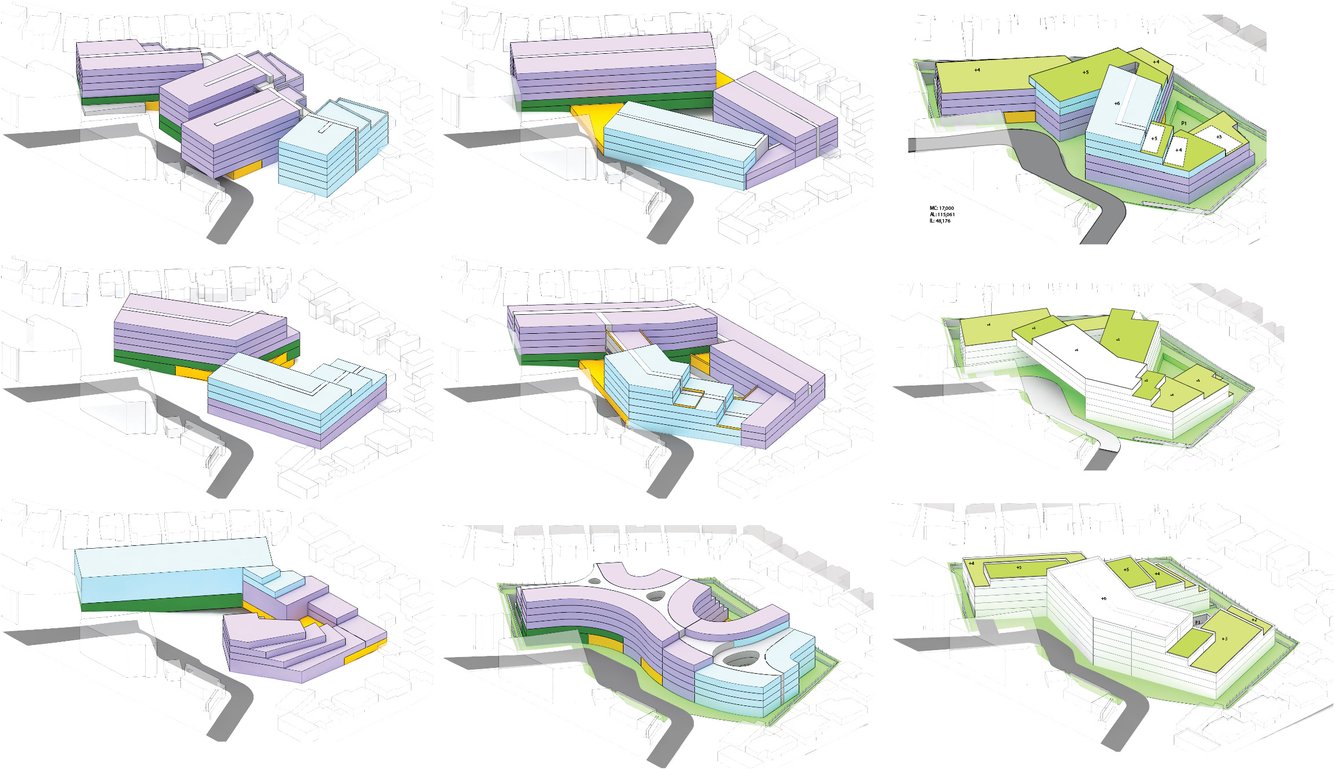
Bellwood Senior Housing
with RIOS & VTBS
Location: Los Angeles, CA
Size: 241,754 sf + 14,500 open space
A proposed senior residential community consisting of memory care, assisted & independent living units along with a wellness gym, therapy pool & dining hall distributed over 3 to 6 stories over a subterranean parking garage. The naturally sloping & vegetated site is spills onto planted roof top terraces which provides a transition to the quiet residential neighborhood behind. In contrast, the bulk of the building massing is concentrated on the busy commercial street to the north. In addition the outdoor amenity spaces help create a sense of community & identity for the residents.
MASSING DIAGRAM
TYPICAL CROSS SECTION
MASSING DIAGRAM
TYPICAL CROSS SECTION
CONCEPTUAL LANDSCAPE PLAN
LANDSCAPE SECTION DIAGRAM







